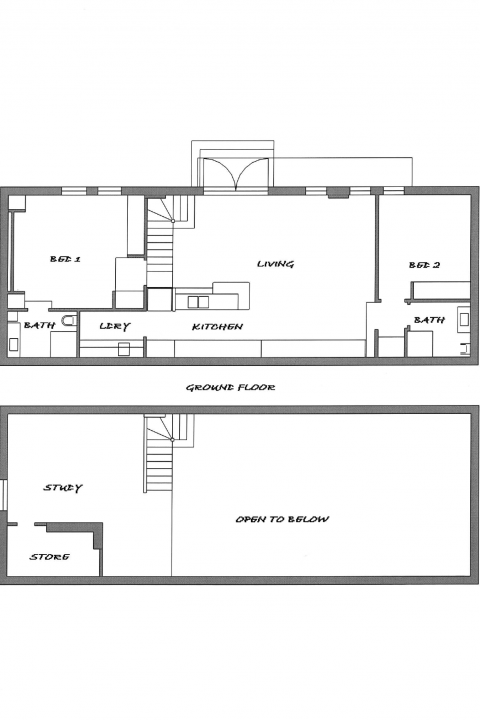Kew Warehouse Conversion
From Edwardian stables to twenty first century living. Originally built as a stables and dairy in the early 20th century this warehouse conversion took a simple single storey open plan structure and created a contemporary two bedroom dwelling with open plan living and a mezzanine level.
The original building envelope was left completely intact. All rooms have an outlook to the north facing courtyard garden and outdoor living space.
Photographs by Mark Fergus











