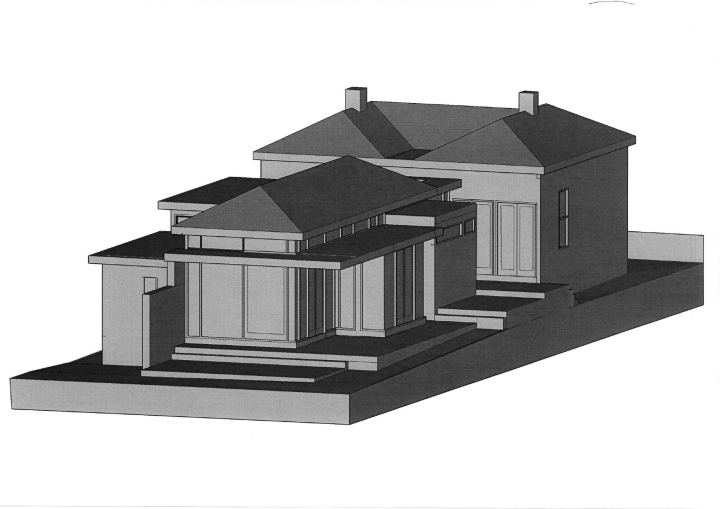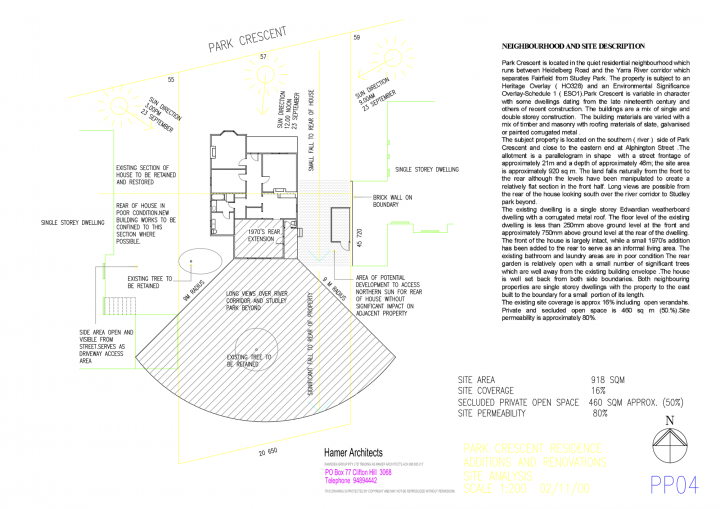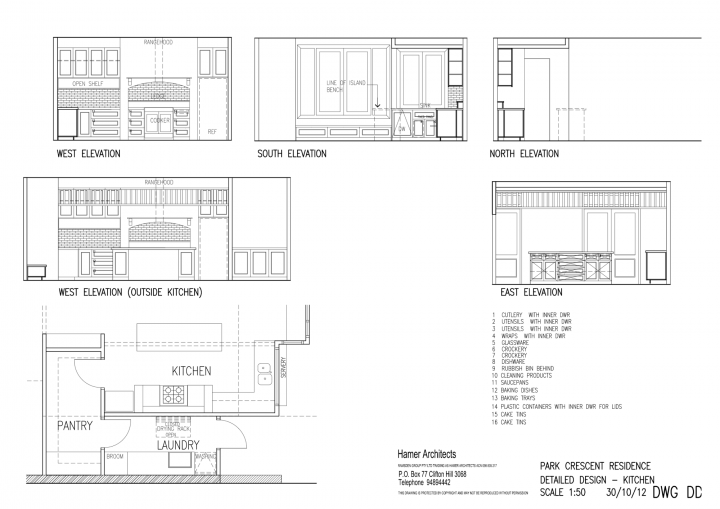1. Concept Design Phase approximately 20% of the overall fee
1a. Sketch Design
The project brief is established and an understanding of the client preferences and goals is obtained. A realistic project budget, based on the established project brief, is discussed. Basic property information is obtained including a site and levels survey and the measurement and location any of existing structures and other site features. Preliminary sketches are developed, including plans and elevations at 1:100 scale. In many cases a 3D computer generated model is produced.

Upon completion of this stage the overall project character, the size and location of the various spaces and how they relate to each other has been established. The external appearance of the design is also defined. A preliminary costing is carried out by an independent building estimator to confirm that the project is in accordance with the project budget.
1b. Planning Permit Application if required
If required, the planning permit application can be prepared and lodged at this stage. Typically, the application will include an existing conditions drawing, site analysis and design response report, existing and proposed floor plans and building elevations, external material schedule and colours, overlooking and overshadowing analyses.

2. Design Development Phase approx 10% of the overall fee
The design is further developed to look at how the individual spaces work with furniture layouts etc. The detailed design of areas such as kitchen and bathrooms is produced. A preliminary selection of internal materials, colours and fittings is made.

3. Contract Documentation Phase approx 40% of the overall fee
Documents are prepared for both tender and building permit purposes. This stage involves liaison with associated consultants such as soil and structural engineers. The drawings produced for pricing include all the necessary dimensioned building plans, elevations, sections, electrical and lighting plans, joinery drawings, external works and design detailing. A detailed project specification is produced which fully describes the work to be carried out. A building permit can be applied for at this stage.

4. Contract Administration approx 30% of the overall fee
Generally, a number of builders are selected to tender a price for the project. As architects we can provide a list of recommended builders. Other builders suggested by the client may also be included. Tenders are called and reported on, negotiation of the final tender price carried out, contract documents prepared and arrangements made for the signing of the building contract.
Once building works have commenced the work is regularly inspected by the architect to ensure that the works are in accordance with the contract documents. Other duties include the supply, as necessary, of additional information, assessments of progress claims and variation submissions and other cost adjustments. Claims for extensions of time and other matters included in the building contract also form part of the project administration duties.
 The architect acts as an independent advisor throughout this stage of the works, liaising between the client, builder and other related building professionals.
The architect acts as an independent advisor throughout this stage of the works, liaising between the client, builder and other related building professionals.
